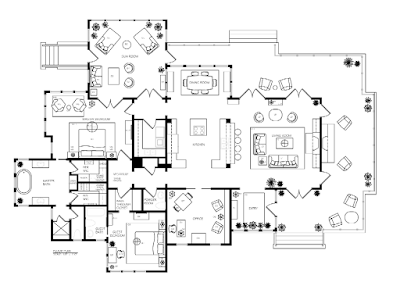As one of our last days together in Commercial Design class, we took a much needed break and went on a group field trip to Spoonflower in Durham and the North Carolina Museum of Art in Raleigh. It was good to get out of the classroom, if even for a day and clear our heads. Even better that we had beautiful warm and sunny weather in December!
Spoonflower is a custom textile production facility that we have all used (or are going to use) in our textiles class here at Randolph Community College. Spoonflower allows you to create your own design, upload it in a JPG or PNG format, and they will print it for you on fabric, wallpaper, or gift wrap. The only limit is your imagination! If you so desire, you can even become a custom designer and earn commissions on your textile designs.
See the snapshot for just a small sample of the designs you can browse!
www.spoonflower.com
Next we were headed off to The North Carolina Museum of Art. The museum began in 1947 when they were granted funds to be the first art museum in the nation to buy art with public funding.
The 164 acre museum park has an extensive collection ranging from Egyptian art, American art, international contemporary art, African, ancient American, pre-Columbian, and Oceanic art, and Jewish ceremonial objects. The museum park not only provides a place to enjoy these many artworks, but it is also a place to explore the intersection of art and nature.
View of Museum Park
One of the pieces that I found especially interesting was "People on Fire" by Guillermo Kuitca, a native of Argentina. The premise for the artwork is based on Kuitca's fascination with maps, charts, and metaphors for locating oneself. In "People on Fire", he uses lines to connect people, instead of towns. His diagram is color coded, with each name being boxed in with a specific color according to gender. Some boxes are even left blank, possibly ready to call to mind countless of Kuitca's countrymen who have disappeared in the military terror of the late 1970's.
"People on Fire" by Guillermo Kuitca
























